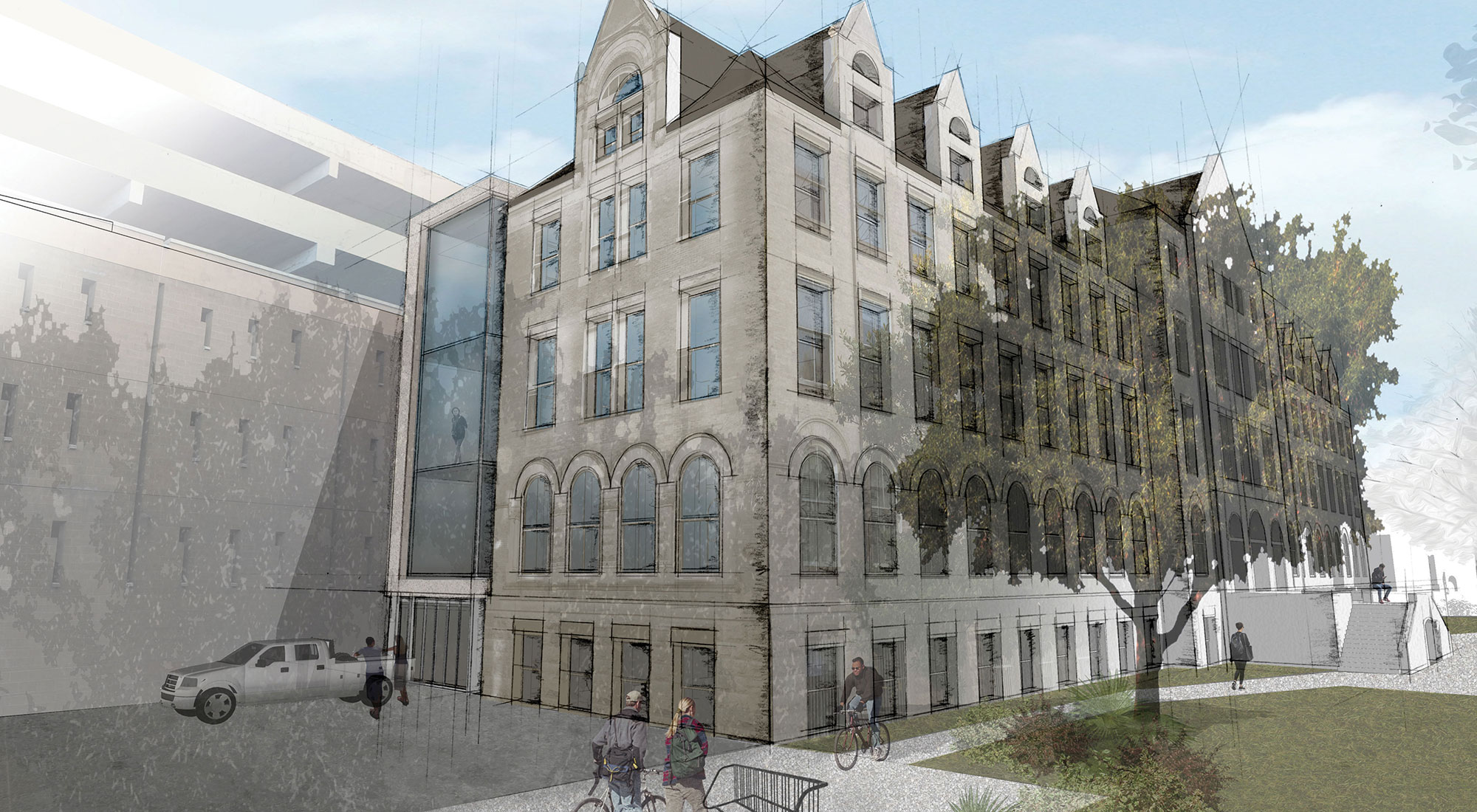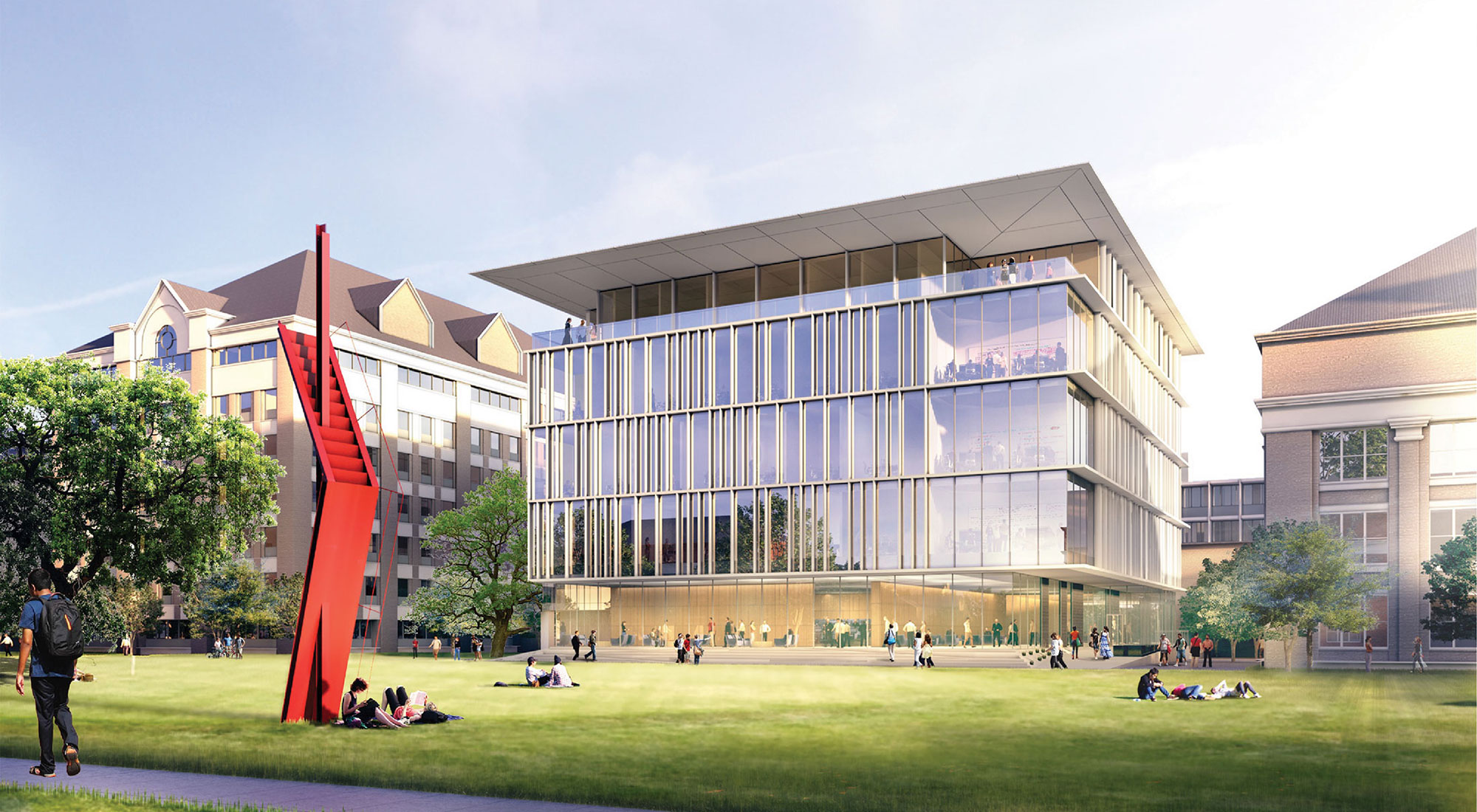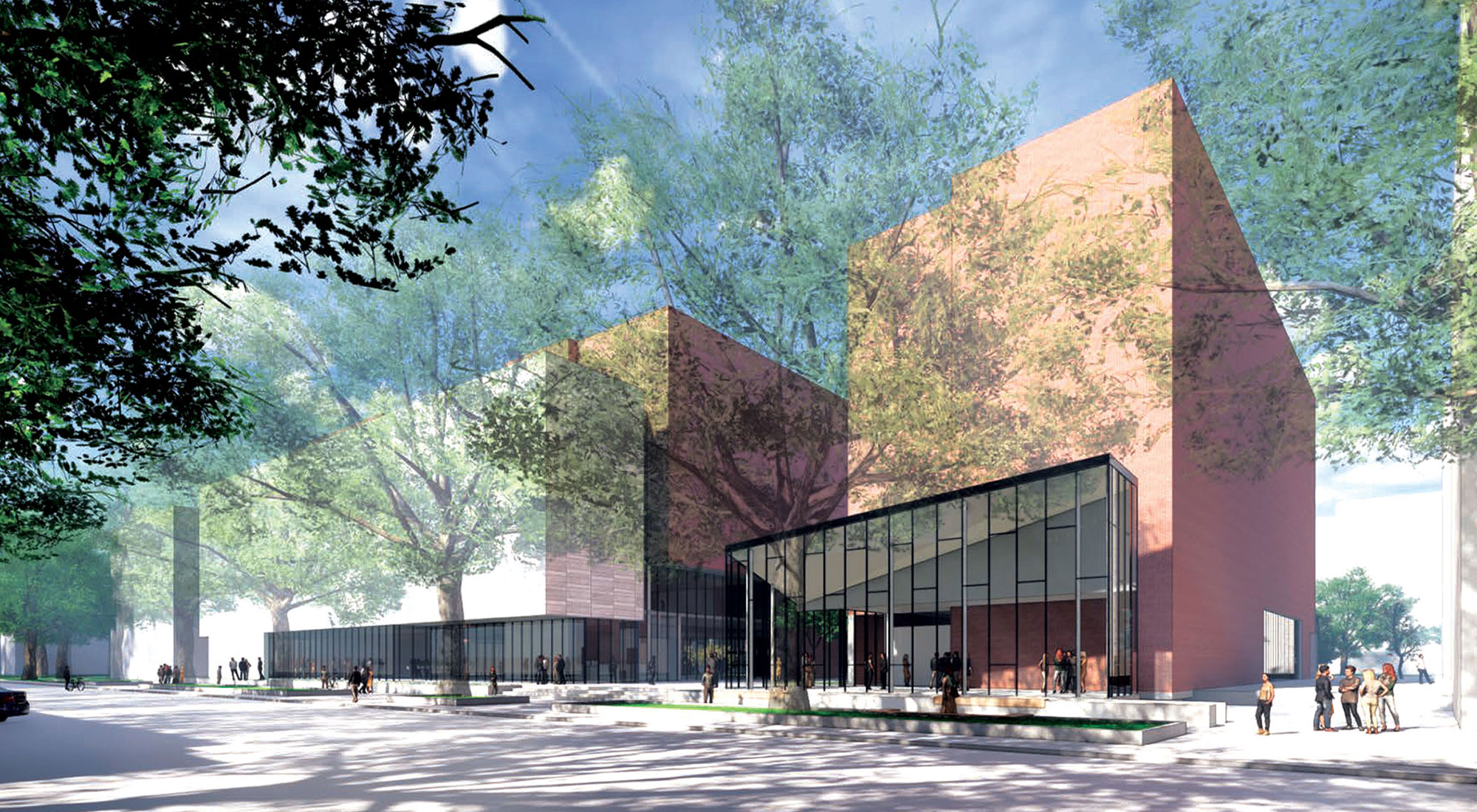Richardson Memorial Hall
Building an Environment of Excellence at the Tulane School of Architecture
Tulane School of Architecture is generating and applying knowledge that addresses some of the most urgent challenges of humankind. We know better than anyone how important the built environment is, and we invite you to support the renovation and reinvigoration of our home — the historic Richardson Memorial Hall. At Tulane education and civic engagement are at the center of our purpose, and there is no place that more closely aligns with that mission than Richardson Memorial Hall.
A Destination Location — the New Richardson
The 18,000-square-foot renovation of Richardson Memorial Hall will include adding a fabrication laboratory, computer labs, review rooms, exhibition gallery, lecture hall and café as well as essential upgrades to the existing structure, providing students with an environment that matches their extraordinary potential.
Empowering Research, Inventing Solutions
Tulane School of Architecture is focused on equipping future leaders with the skills to build the cities of tomorrow. Architects are shaped and educated by spaces, and the open environment for material-based learning and research, studio space and gallery this reinvention offers will provide a vibrant space for creativity, experimentation and discovery.
An Exceptional Undergraduate Experience
Richardson’s increased capacity for materials-based learning, computer design, critique and exposure will significantly elevate every aspect of the undergraduate experience from early-stage design through review. This, alongside a state-of-the-art fabrication laboratory, increased classrooms and a new gallery means more hands-on learning for students and more opportunities to disseminate the inspiring work of our students and faculty.
A Modern Design for Innovative Education
Well-equipped spaces for students to work and learn, thoughtfully appointed areas for leadership and faculty to strategize and reflect, and community-minded galleries and gardens serve as the foundation for this remarkable re-envisioning of a storied Tulane original. The first floor would offer all the innovation of a new fabrication laboratory and a space for down time at the café, while the second floor would feature an exhibition gallery and “hot desk” design studio. Innovation would continue in the leadership suites of the third floor and Advance Design Studios of the fourth, with the crowning floor of this historic renovation dedicated to the Experimental Studio and Collaborative Research Deck. The ideas formed in the new Richardson will be as long-lasting as its foundation and as innovative as its expansion.
Invest in Innovation
Partner with Tulane as we address some of the most urgent challenges of today and tomorrow through thoughtful design and impactful strategy. If you are interest in supporting the renovation of Richardson Memorial Hall or naming a space within this exciting new re-envisioning, please contact a member of our advancement team:
News Links
The Albert and Tina Small Center for Collaborative Design
Prisoner’s Apothecary
School of Architecture/School of Science and Engineering
Public Space and Scrutiny
The Albert and Tina Small Center for Collaborative Design
Stormwater Management
Capital Building Projects
Learn more about other Tulane projects



